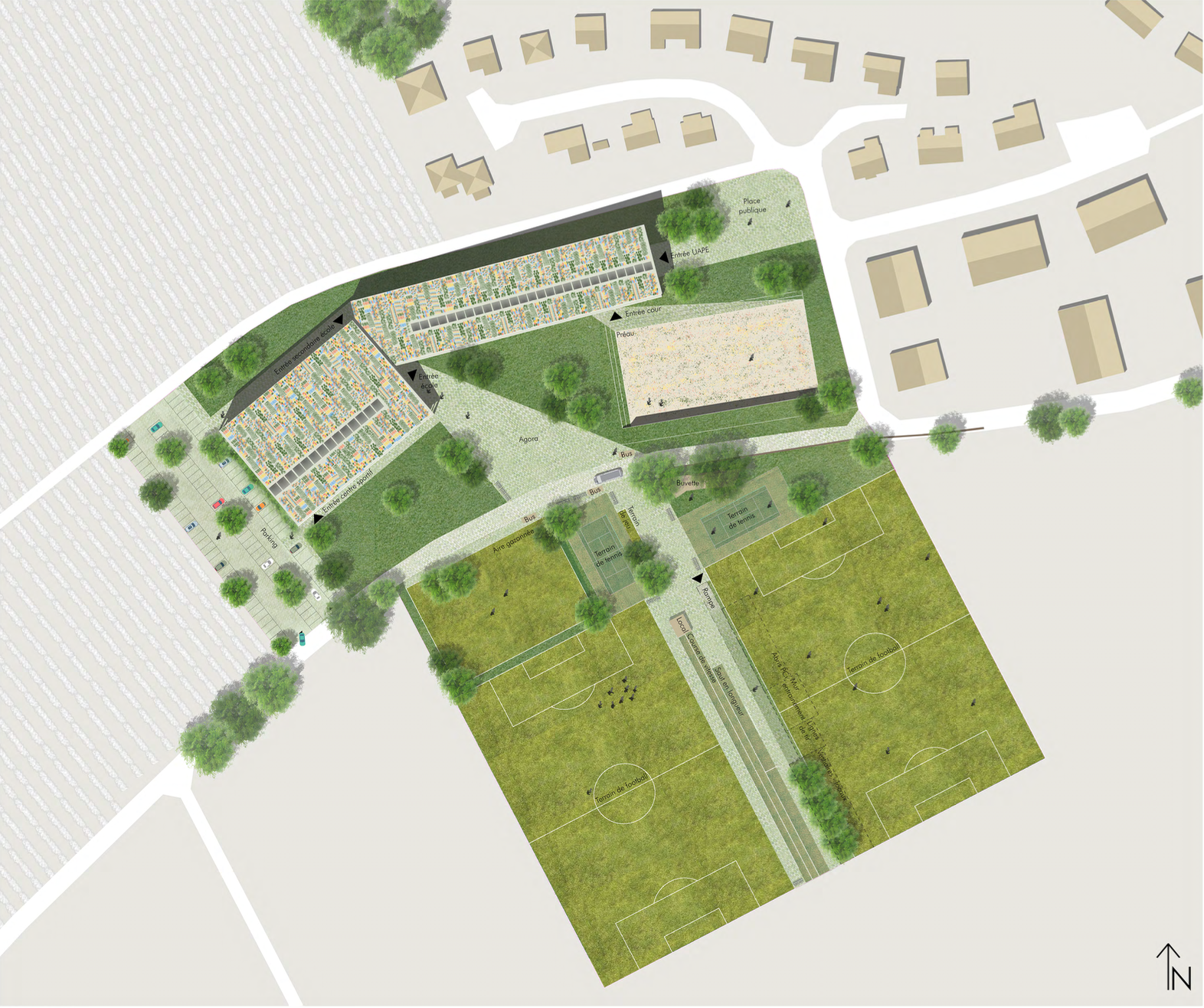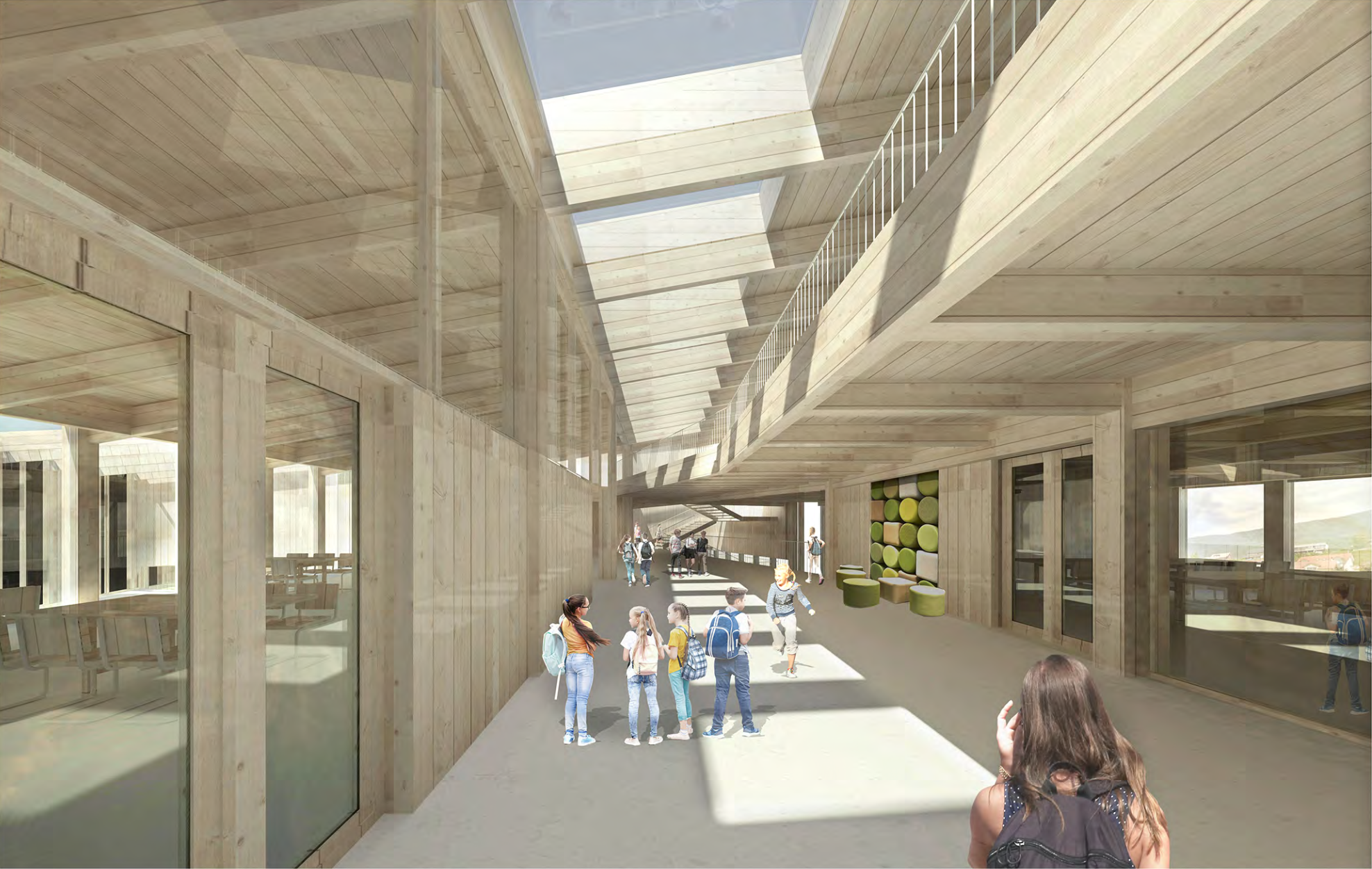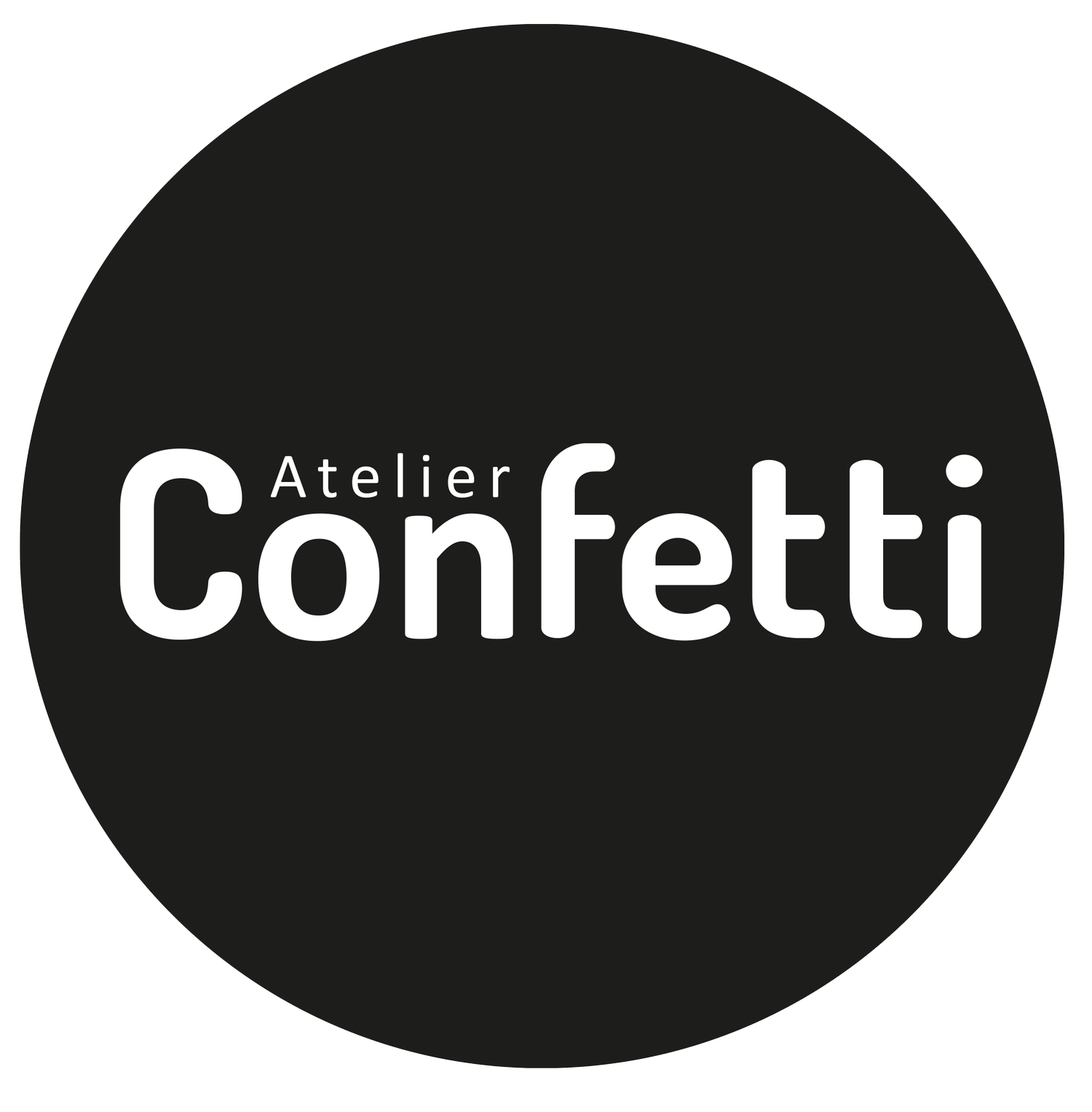Atelier Confetti & VEKA Atelier
Actiu Showroom
The showroom is located on the ground floor and basement of a historic building, typical of Paris, near the Bassin de l'Arsenal and the Place de la Bastille. It has been specially designed to showcase the entire ACTIU furniture range, with different spaces that are both flexible, comfortable, and secure. With an area of 450 square meters and a beautiful original glass roof in the center of the space, it presents several office layout scenarios that the extensive ACTIU range can offer. The space is thoughtfully designed with various colors, textures, and types of lighting to create diverse atmospheres and moods, helping visitors to envision their own settings.
-
Showroom design
-
450 m2
-
Paris
-
Actiu
-
May 2020
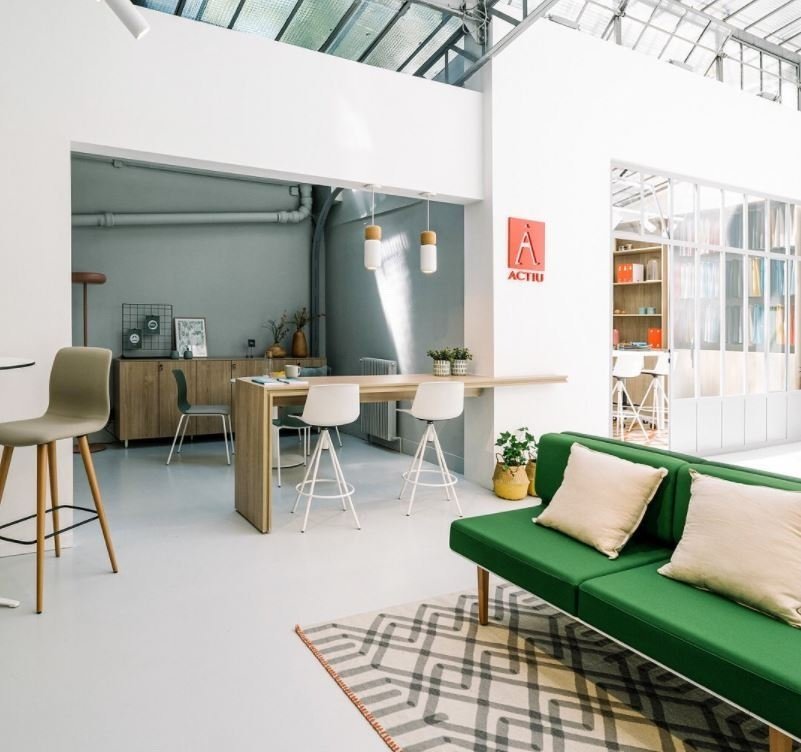

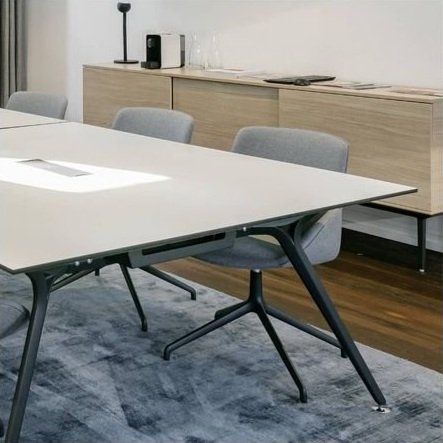
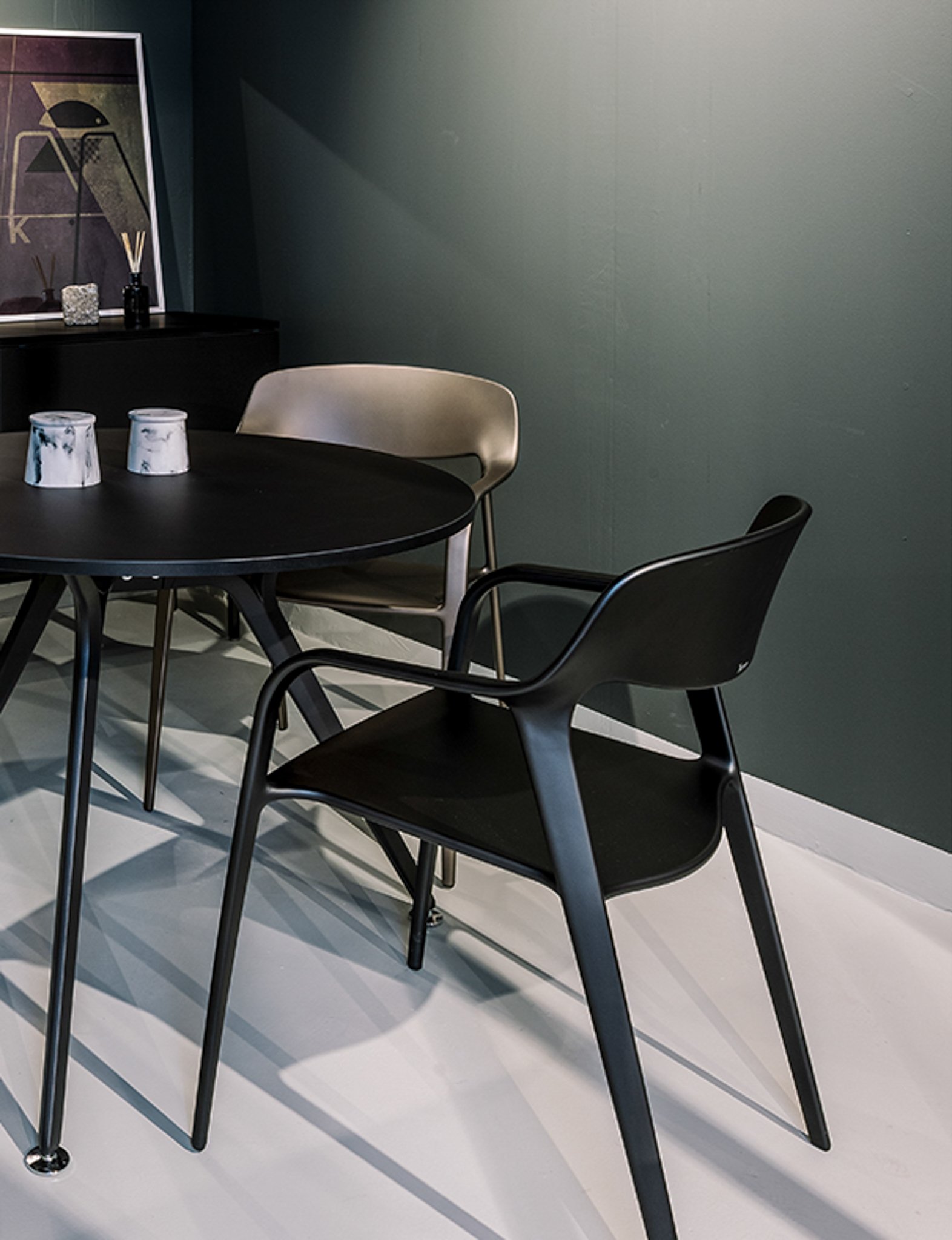
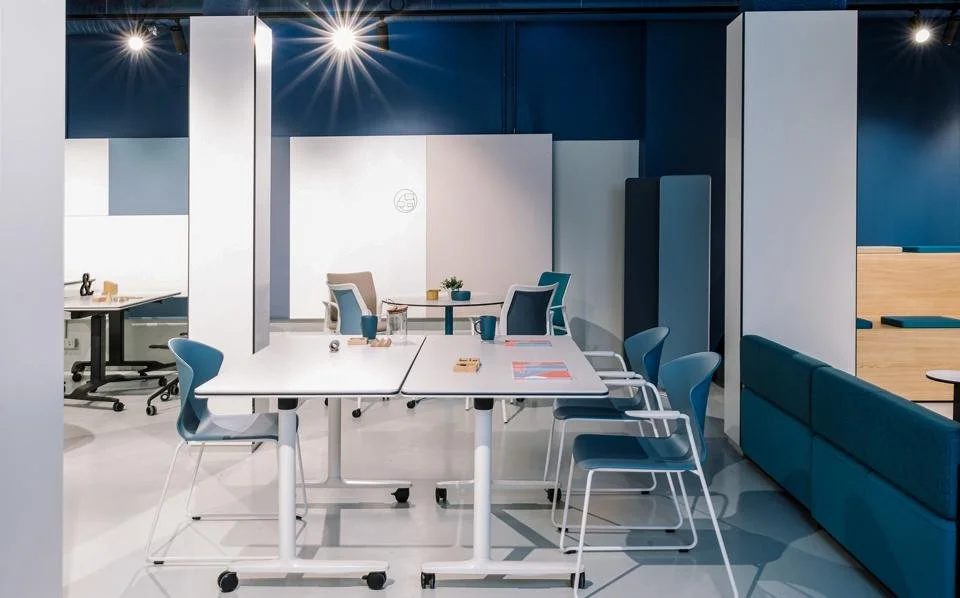
School and Sports Center in Champagne
For this competition, we collaborated with Aritz Almenar, Juan José Baena Martinez, Joanna Ewa Jedrus Cabrera, and Marta Gomez Martinez as part of VEKA Atelier, an architects' group created in 2019.
‘‘Do as much as possible with as little as possible’’ Gilles Clément, The Moving Garden.
We aimed to create an architecture that respects the topography and the surrounding environment. The different levels of the vineyard hills were integrated into a space that seamlessly merges with its context, using natural and lightweight materials. The combination of spaces dedicated to sports and education was thoughtfully designed to interweave the programs, creating visual connections without hindering their smooth functioning.
-
School and Sport Center
-
450 m2
-
Commune of Champagne
-
Effeko S.A. Mairie de Gdansk
-
Competition


